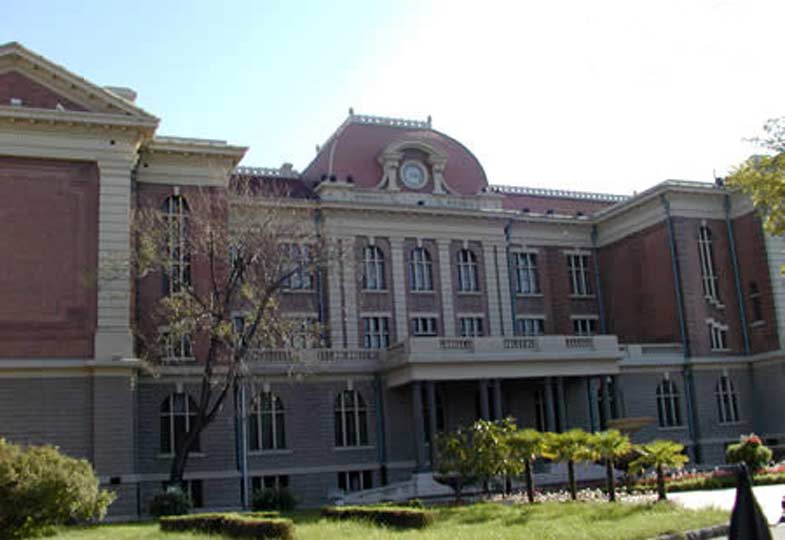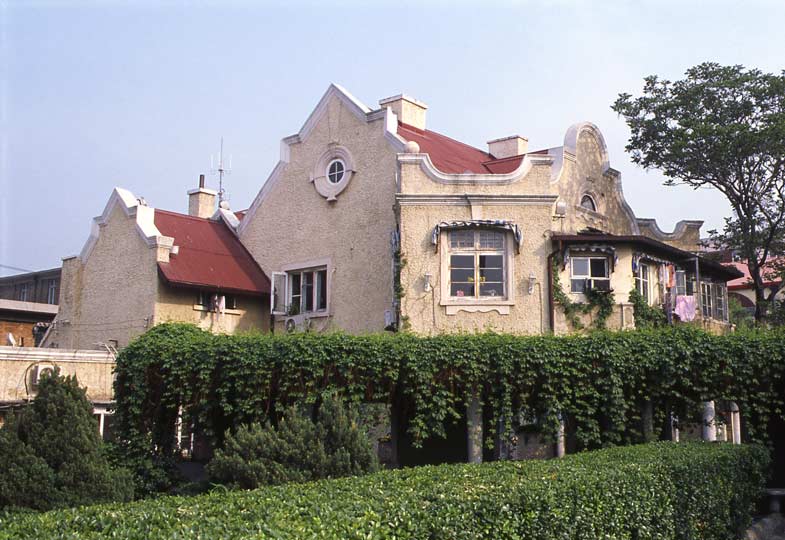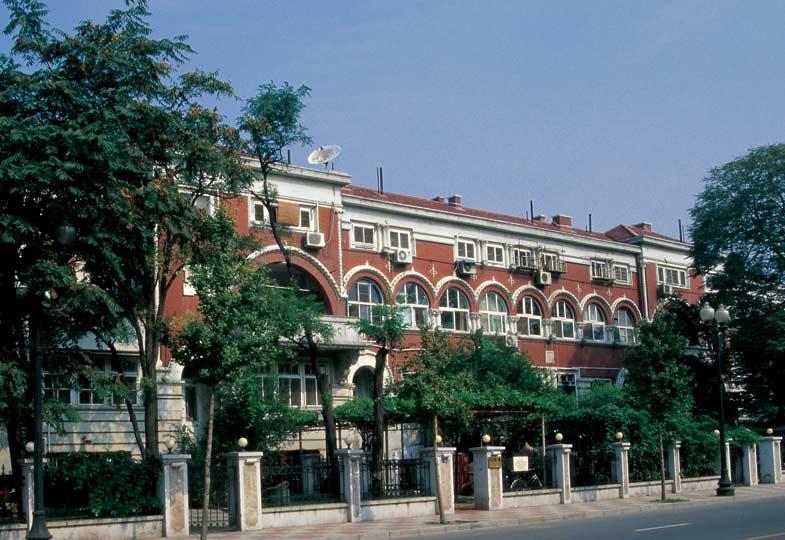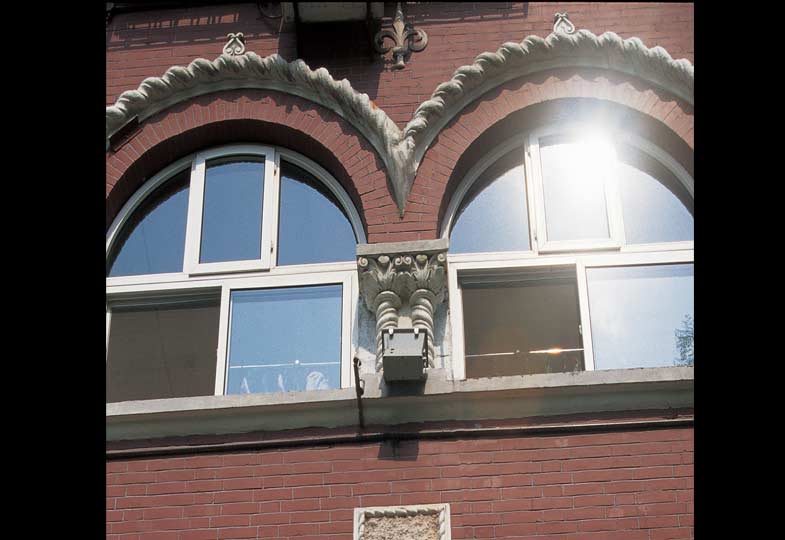
Former Tianjin College of Industry and Commerce
No.117 – No.119, Machang Road
Total floor area: 5662 square meters
Tianjin College of Industry and Commerce is a well-known institution of higher learning.
The building has three stories and a basement. The layout is symmetrical along the center line. The plane layout is “工” form. The main entrance is located in the center of the north side. The west wing is a church. The building has an eclectic architectural style.
The architectural appearance resembles the French High Renaissance pattern. The elevation is regular and symmetrical with a prominent central line. The elevation adopts the classical three-segment treatment. The 2nd and 3rd stories have delicately built dry walls. The windows are mainly horizontal rolling windows, between which are brick buttresses with horizontal grooves, in the form of simplified classical columns. The central tetragonal dome is very typical and the cornices of the two wings are pediments.
(China.org.cn by Wang Ke)





