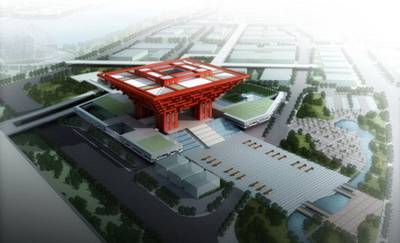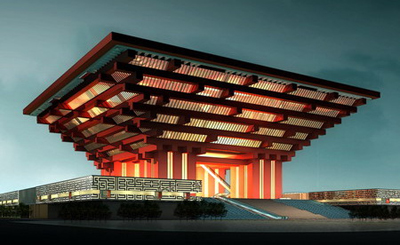The pictures show the layout of China Pavilion in the World Expo Shanghai 2010 site. The construction for the China Pavilion kicked off this morning in the Expo site in Shanghai.
World Expo Shanghai organizers unveiled a red, traditional design for the China Pavilion as construction on the structure started this morning.
The structure is named as "the crown of the East" as its most distinct feature is the roof. It will be made of traditional dougong brackets, which have a history of more than 2,000 years.
The dougong style features wooden brackets fixed layer upon layer between the top of a column and a crossbeam. Some important buildings in the Forbidden City and Summer Palace in Beijing feature elaborate dougong-style roofs.
The landscaping will be in the Jiangnan-garden style, which can be seen in cities such as Yangzhou or Suzhou, both in Jiangsu Province.
China Pavilion's design was chosen from 344 entries submitted from all over the world and revised by experts, the organizers said.
The China Pavilion, covering an area of 6.52 hectares, will host a 20,000-square-meter exhibition inside based on the theme "Chinese wisdom in urban development" by explaining values about harmony, nature and spirit.
It will also include a national pavilion, a joint pavilion for provinces and cities as well as separate pavilions for China's Hong Kong, Macao and Taiwan.
Each province or city will get a 600-square-meter exhibition area in the pavilion.
Organizers have also launched a worldwide search for exhibition designs. Winning entries will be published in mid April.
Construction of the pavilion will be completed in two years.
(Shanghai Daily December 18, 2007)




