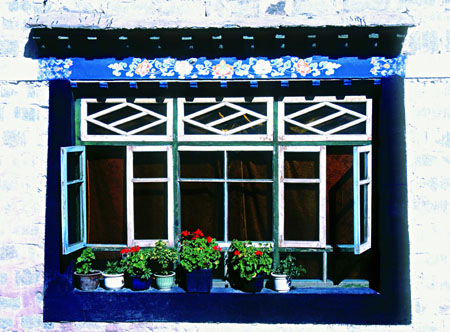| Tibetan dwellings are varied in their design, structure and type, i.e. there are highly portable tents; houses constructed with earth and wood; fort-style houses built mainly with stone, shelters made primarily with bamboo or wood, and even caves. Notwithstanding, the growing number of up-to-date ferroconcrete buildings emerging in cities and towns today, the old and traditional dwellings are still shelter, and home sweet home for many Tibetan people.

White walls and dark colored windows are salient features of the Tibetan houses.
Tents
Tents are vital to the Tibetan herders, who have led a nomadic life for generations. The raw materials for the tent generally come from their own cattle or sheep, e.g. the yak hair twisted ropes are used to brace the tent, the yak horns (or sometimes antelope horns or wood) serve as the tent pegs. When erecting and fixing the tent, the herders like to make the door east-facing in light of tradition. A stove would be furnished in the central part for warming and cooking. The family shrine, sutra and oil lamp are placed near the centre. The foodstuffs and other similar things would be placed in the southern part as the "kitchen", while the quilt, blanket and other similar things would occupy the northern part as the "living room". Wherever the tent is erected, the herders will never forget to hang colorful prayer banners for good fortune. The tents and flying banners spreading all over the grassland make the snow capped plateau look most colorful.
Traditional Flat-roofed Fort-style Houses
The flat-roofed fort-style houses can be seen everywhere in rural areas and cities and towns. The most typical fort is laid with stones, but some are made of earth and wood. They are both warm in winter and cool in summer. The forts are generally multi-story: the first floor accommodates the livestock, while the second is designed for living and storage. The third is the family sutra room enshrining the image of Buddha and the oil lamp. There are also some forts with only one storey.
The styles of the forts vary from place to place in Tibet. Those in Lhasa have their courtyard and verandah inside the building. Yet, the forts everywhere are flat-roofed for people to walk on. Another common point is that on all the roofs of the forts, the edges of four comers are much higher than those in the middle, which serves for hanging the multi-colored prayer banners. During the major festivals or family events of significance, the people bum bunches of aromatic plants called"sung" on the roof to worship.
To people anywhere, home is of vital importance. There is no exception for the Tibetan people. When establishing new houses, they hold a variety of rituals for their protection and blessing. |





